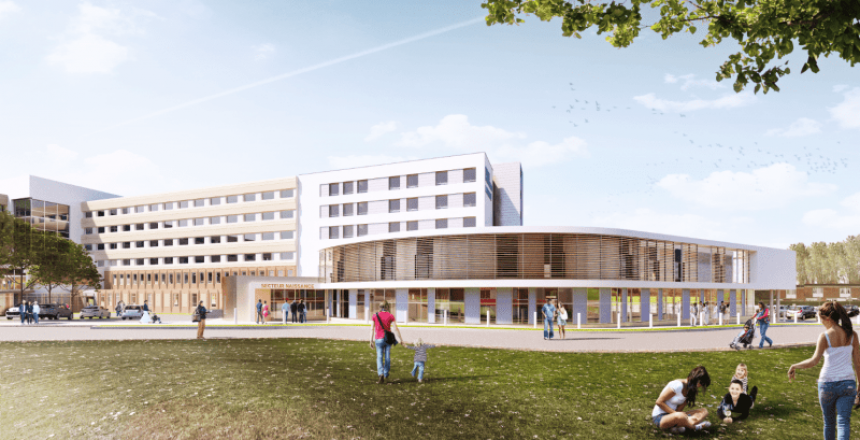Description du projet :
La plateforme collaborative AxeoBIM a été sélectionnée par CRR Ecritures Architecturales dans le cadre du projet de construction de l’Aile C de l’Hôpital de Tourcoing (59).
Le projet a pour but de moderniser, restructurer , mais également agrandir un certain nombre de services de l’hôpital (bloc opératoire, réanimation, laboratoire d’analyses, pharmacie, néonatologie, consultations gynéco-obstétriques, hospitalisation, service de chirurgie ambulatoire ainsi que surveillance continue).
Informations complémentaires sur le projet :
– Coût : 30 Millions d’€ HT
– Livraison : 2022
– SDO : 14 000m²
CRR Architecture, en deux mots :
Depuis 30 ans, CRR Architecture propose la conception de lieux privilégiés pour ses clients et harmonieux pour ses usagers.
Leur expertise est ainsi très large, ce qui explique la variété de projets menés : tertiaire, sport, éducation, hôtellerie, habitat, espace privé, ou encore santé comme avec l’hôpital de Tourcoing.
CRR Architecture est une véritable équipe de soixante-dix personnes réunies autour de valeurs communes. Au cœur de sa démarche : le respect de l’environnement dans l’évolution de la construction durable.
Enfin, l’entreprise valorise une dynamique constante de recherche et de développement. L’enrichissement des connaissances ainsi que l’acquisition de nouvelles expertises sont des éléments fondamentaux pour garantir un niveau d’excellence sur le long terme. C’est pourquoi CRR Architecture a retenu la plateforme AxeoBIM, pour la construction de l’Aile C de l’Hôpital de Tourcoing.
Crédits :
http://crr-architecture.com/
