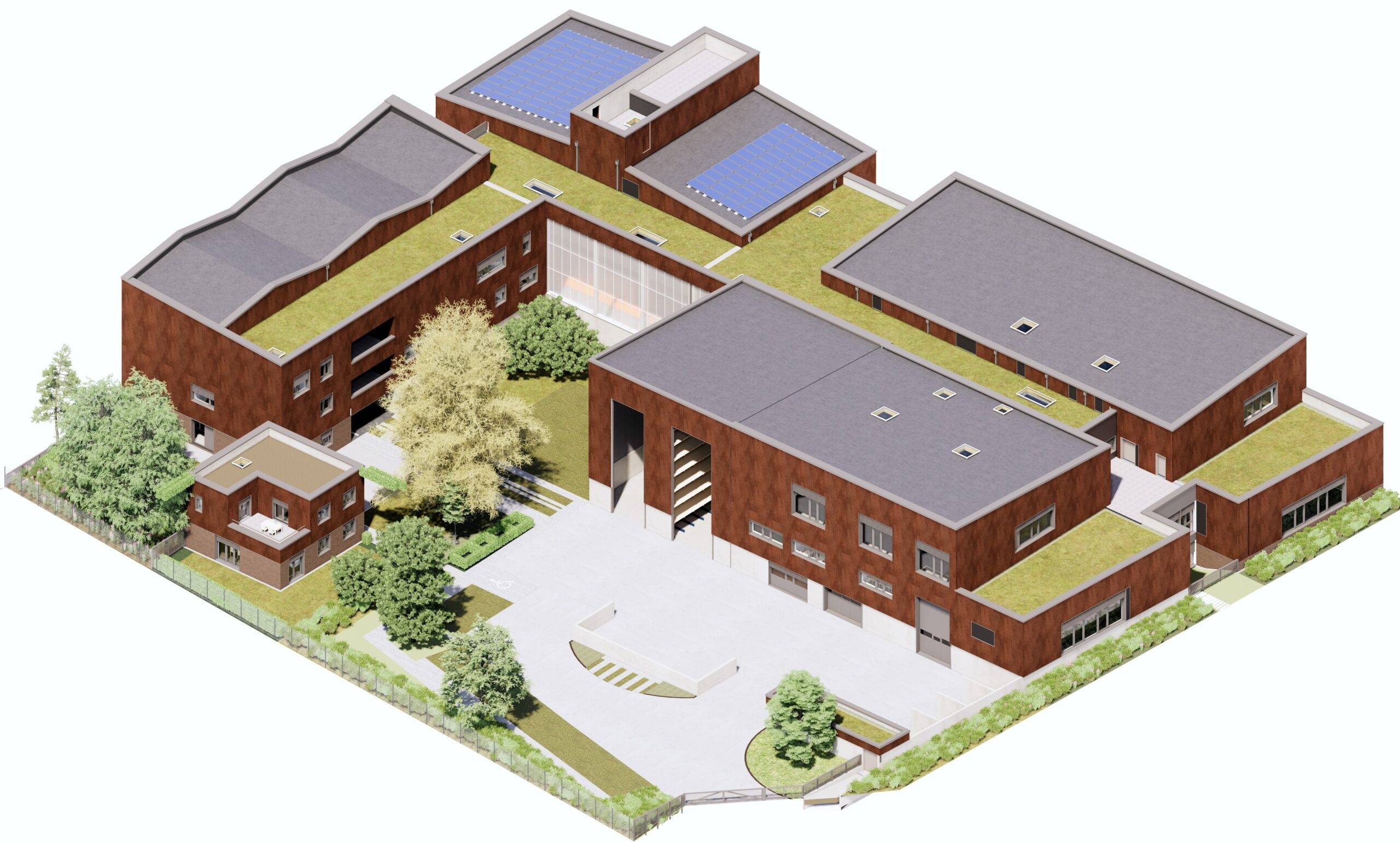Cas client
Centre de formation de Strasbourg des Compagnons du devoir
Contexte
- Client : Association Ouvrière des Compagnons du Devoir
- Type : Bâtiment
- Superficie : 6400M2
- Inauguration : Juin 2023
Détails du projet

Pour leur nouveau centre de formation à Strasbourg, les Compagnons du Devoir ont choisi de réaliser le projet en BIM dès la phase concours, en y associant une convention BIM précisant les modes de collaboration.
Cette anticipation a permis d’aboutir à une synthèse technique très aboutie, avec des plans DCE de niveau exécution, et aussi de gérer les consultations des entreprises via la plateforme collaborative. Les entreprises ont par exemple pu exporter les quantitatifs depuis la maquette numérique. En fin de chantier, la plateforme a aussi centralisé la facturation.
Le recours au BIM a favorisé la préfabrication, qui a concerné 70 % des éléments mis en œuvre. Elle a aussi contribué à l’organisation du chantier : tous les équipements ont été modélisés, au bénéfice de la prévention et de la performance des flux. Sur le chantier, l’utilisation d’un casque de réalité augmentée, avec projection d’un hologramme sur l’ouvrage, a notamment permis de vérifier la conformité de l’exécution par rapport à la maquette.
MOA : association Ouvrière des Compagnons du Devoir et du Tour de France. MOE : Nunc Architectes. BE : Solares Bauen, ID, PrismaBIM, EsmatSolution, Sib, Gecobat, Sedime, WM Projet, Veritas et l’Apave.
Entreprises : Seltz, Isosan, Eimi, Beyer, K3E, Atalu, Girold, BCM et Act.
Défis / Challenges
Les compagnons du devoir avait besoin d’une plateforme collaborative pour la gestion de la documentation du projet, sa validation au travers des circuits de validation (workflow). La plateforme devait être suffisamment modulable pour permettre à tous les acteurs du projet d’accéder à la documentation de manière sélective et sécurisée.
Solutions
Les compagnons du devoir avait besoin d’une plateforme collaborative pour la gestion de la documentation du projet, sa validation au travers des circuits de validation (workflow). La plateforme devait être suffisamment modulable pour permettre à tous les acteurs du projet d’accéder à la documentation de manière sélective et sécurisée.
Sur notre projet et cela dès la phase APS, la plateforme AxeoBIM nous a permis d’optimiser la collaboration, de collecter et partager l’information, la documentation, donner accès et mettre à disposition auprès de 150 acteurs du projet la même base de documents codifiés suivant notre convention de nommage (6 000 documents, plans, maquettes numériques, fiche technique…).
Permettre la visualisation des maquettes numériques. Autre outil très utile qui a fluidifié la gestion de projet et collaboration, celle des visas numériques de document.Nicolas Henry - Référent BIM - Les compagnons du Devoir et du Tour de France
AxeoBIM est un Environnement de Données Commun (EDC) et une plateforme collaborative GED et BIM complète, intuitive et modulaire au service de vos projets de construction et de votre patrimoine.
AXXONE SYSTEM – AxeoBIM
55 avenue Galline
69100 Villeurbanne
France
Vous voulez en savoir plus sur la plateforme collaborative AxeoBIM ?
Ou contactez le numéro suivant :
+33 (0) 428 299 900
Attention ! Le support réservé aux administrateurs (et responsables de projets) de la plateforme AxeoBIM se fait uniquement via le formulaire de demande d’assistance (Onglet en haut de la plateforme)