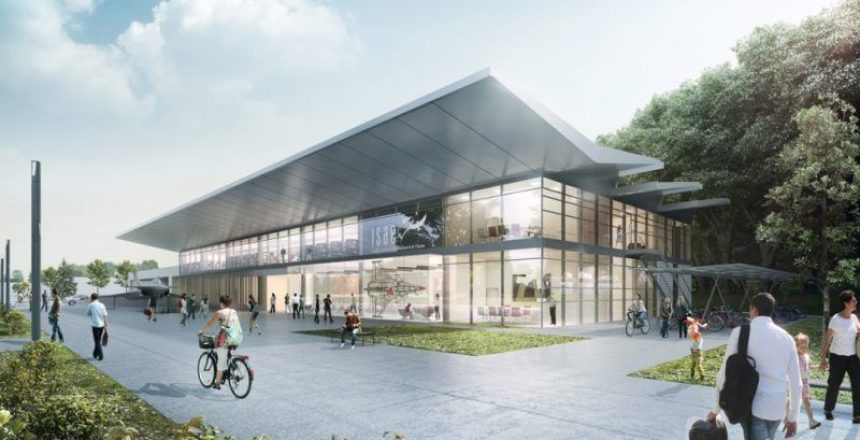Project description :
The AxeoBIM collaborative platform selected by G BIM for the construction project of an ISAE Learning Center on the Rangueil campus in Toulouse (31).
- Client : ESID de Bordeaux
- Lead architect : LCR ARCHITECTS
- Design offices: OTCE MP, BEHI, DELHOM Acoustics, G BIM
- Type of mission : Basic mission
- Dates: 2018 - 2020
- Area : 2801 m²
- Cost of the operation : 4,58 M€.
The Learning Center:
ISAE-SUPAERO plans to build a Learning Center based on the same model as the largest universities in Europe and internationally.
This ambitious project in the heart of the Rangueil campus in Toulouse will be one of the most specialized aerospace training facilities in the world.
Project progress:
The capture of needs consisted of a campaign of interviews with experts and the setting up of focus groups.
Thanks to this stage of framing the Learning Center project, the main spaces were identified and sized in the pre-programming phase, in partnership with the Service d'Infrastructure de la Défense (SID), which oversees the real estate programs within the Ministry of Defense.
The choice of a new building and location in the "heart of the campus" was made during 2015. The program was completed and validated during 2016
Credits:
http://lcrarchitectes.fr/projet/learning-center-isae
https://websites.isae-supaero.fr/learning-centre-isae/
James B. Hunt Jr. Library, NCSU - Creation of the ISAE-SUPAERO Foundation
